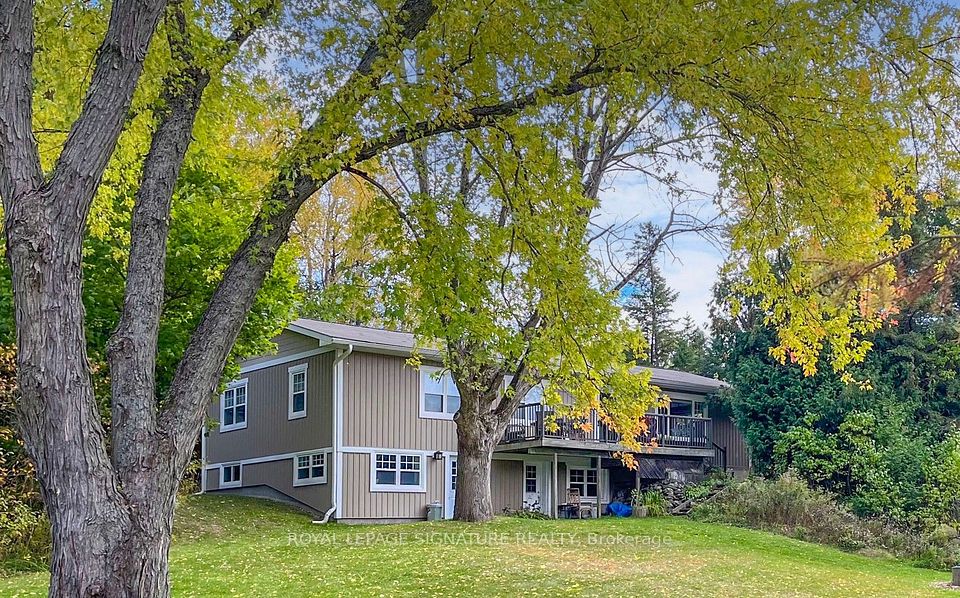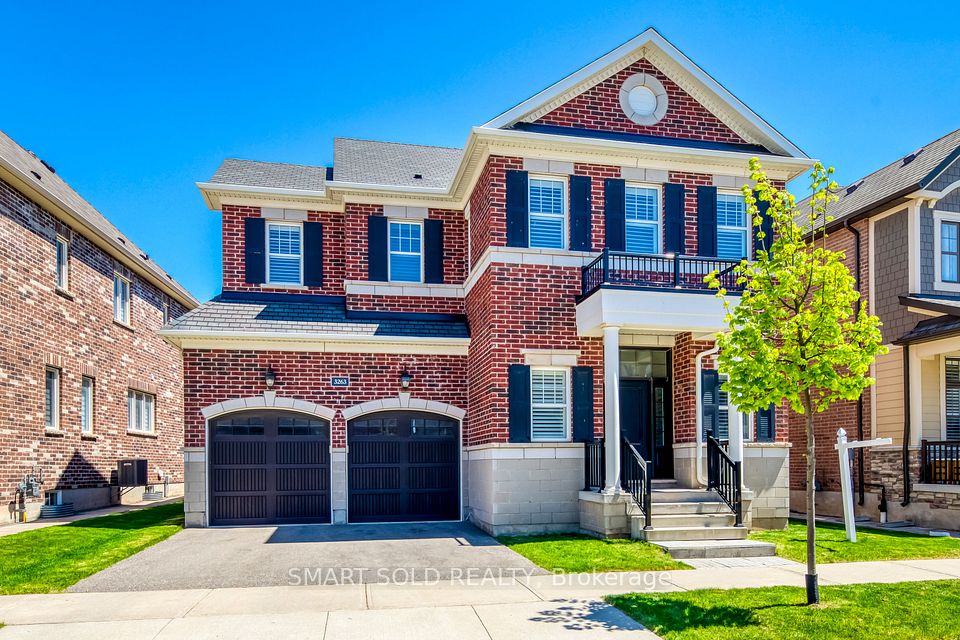$1,825,000
8769 Erin Garafraxa Town Line, Erin, ON L0N 1N0
Property Description
Property type
Detached
Lot size
N/A
Style
Bungalow
Approx. Area
2000-2500 Sqft
Room Information
| Room Type | Dimension (length x width) | Features | Level |
|---|---|---|---|
| Family Room | 6.09 x 5.18 m | Hardwood Floor, Open Concept, Fireplace | Main |
| Dining Room | 3.95 x 3.65 m | Hardwood Floor, Pot Lights, Picture Window | Main |
| Kitchen | 3.96 x 3.65 m | Hardwood Floor, Centre Island, Pantry | Main |
| Breakfast | 3.65 x 3.35 m | Hardwood Floor, W/O To Patio, Overlooks Backyard | Main |
About 8769 Erin Garafraxa Town Line
A Serene Retreat on 1.51 Acres Nature at Your Doorstep, Wake up to the soothing sounds of birdsong in this sensational custom-built home. Every inch of this 2,307 sq. ft. this home has been thoughtfully designed with style, elegance, and attention to detail. This 4 bedroom home, with an open concept and Seamless indoor-outdoor living with walkout/sliding doors to a expansive 1,200 sq. ft.deck - perfect for summer BBQs and entertaing. Private playground for the kids to enjoy, just a few steps from the deck. Nealty tuck away for privacy, the home welcomes you with a paved driveway and a warm, inviting atmosphere. Make this peaceful haven your forever home where elegance meets the beauty of the outdoors.
Home Overview
Last updated
6 hours ago
Virtual tour
None
Basement information
Full, Unfinished
Building size
--
Status
In-Active
Property sub type
Detached
Maintenance fee
$N/A
Year built
--
Additional Details
Price Comparison
Location
Walk Score for 8769 Erin Garafraxa Town Line

Angela Yang
Sales Representative, ANCHOR NEW HOMES INC.
MORTGAGE INFO
ESTIMATED PAYMENT
Some information about this property - Erin Garafraxa Town Line

Book a Showing
Tour this home with Angela
I agree to receive marketing and customer service calls and text messages from Condomonk. Consent is not a condition of purchase. Msg/data rates may apply. Msg frequency varies. Reply STOP to unsubscribe. Privacy Policy & Terms of Service.












